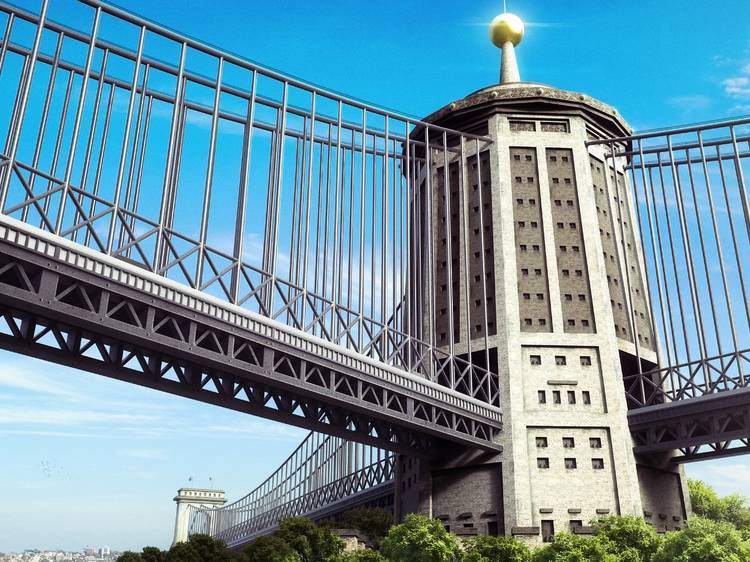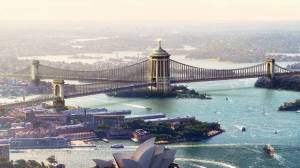What Could Have Been

The heritage-listed Sydney Harbour Bridge is as iconic to the Emerald City as the shell-like white sails of the Sydney Opera House. But you might not know that the design for the ‘Coathanger’, as Sydney locals affectionately call it, which is the largest steel arch bridge in the world, was not decided upon very easily. In 1900, the government announced a worldwide competition for the design and construction of the bridge, and more than 70 designs were rejected. British firm Dorman Long eventually won the contract in 1924 after successive competitions were held.
The decision process took nearly a quarter of a century. The bridge we know today was opened in 1932, after construction started in 1923. But it could have been a very different story. Let’s explore just one design would look if the government had been swayed by another proposed design.
This radical concept was only narrowly rejected. Francis Ernest Stowe was an architect and engineer who practised at Parramatta and submitted this multi-pronged design in the 1922 competition. The design links Balls Head, Miller’s Point and Balmain, meeting in the middle with a central tower on Goat Island. The central tower was to be 152 metres high and was designed to double as a war memorial, with Goat Island renamed ‘Anzac Isle’.
The historic Walsh Bay’s wharves and warehouses might have been demolished within a decade of their construction—if architect-engineer Ernest Stowe’s 1922 vision for the Sydney Harbour Bridge had been adopted. Stowe’s City–Goat Island bridge would have required almost total demolition of the Sydney Harbour Trust’s ‘wharfage scheme’ at Walsh Bay—which in 1922 was almost entirely built.
His bridge concept showed the southern entry/exit ramp to be built diagonally across today’s Pier 8–9. Traffic (both cars and horses-and-carts) would travel through an Arc de Triomphe-inspired giant portal, which would have been built from sandstone blocks formed by levelling Observatory Hill and the high ground of Millers Point. Today’s Pier 6–7 and historic Ferry Lane also would have been demolished to carve a canal through a newly flattened Millers Point, towards the city portal.
In his day Stowe designed several Masonic buildings across New South Wales, as well as tramway systems and a coal-handling plant. He also designed and patented several engineering devices.
#yougottalovesydney
IMAGE CREDIT: NeoMam Studios

